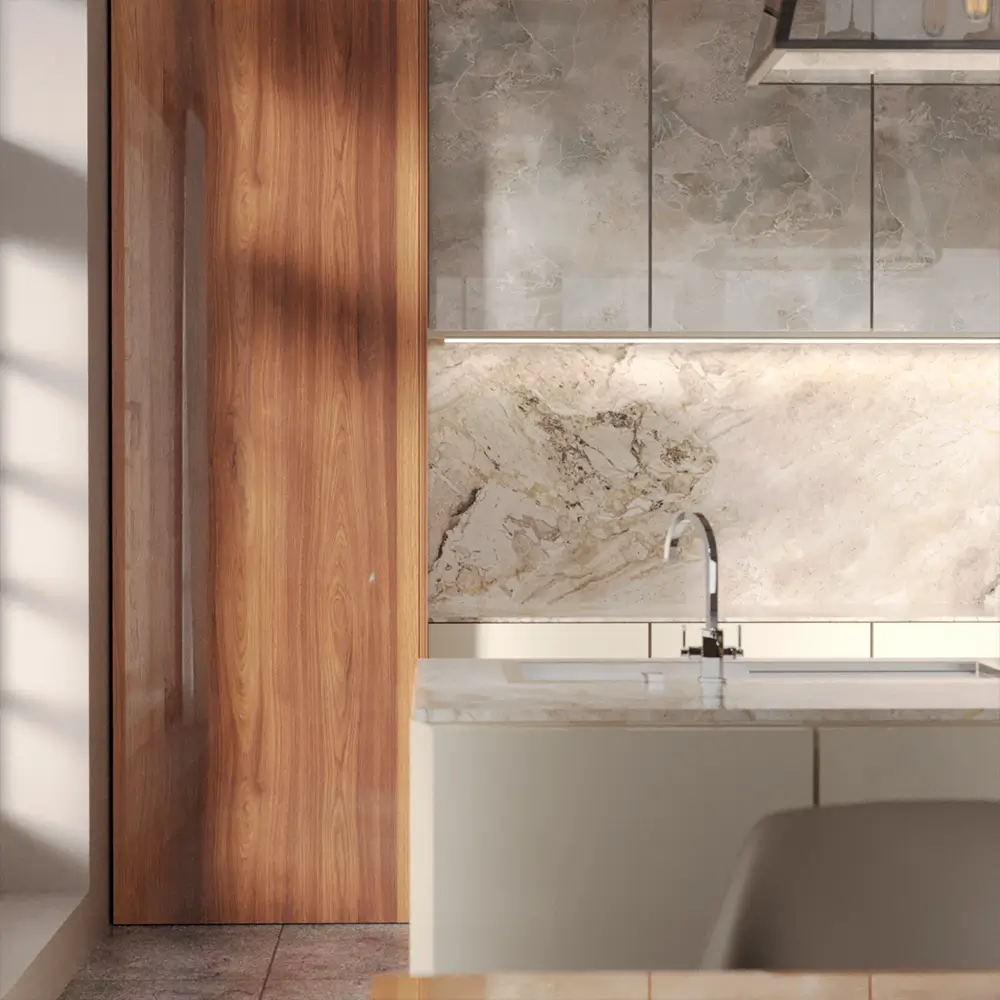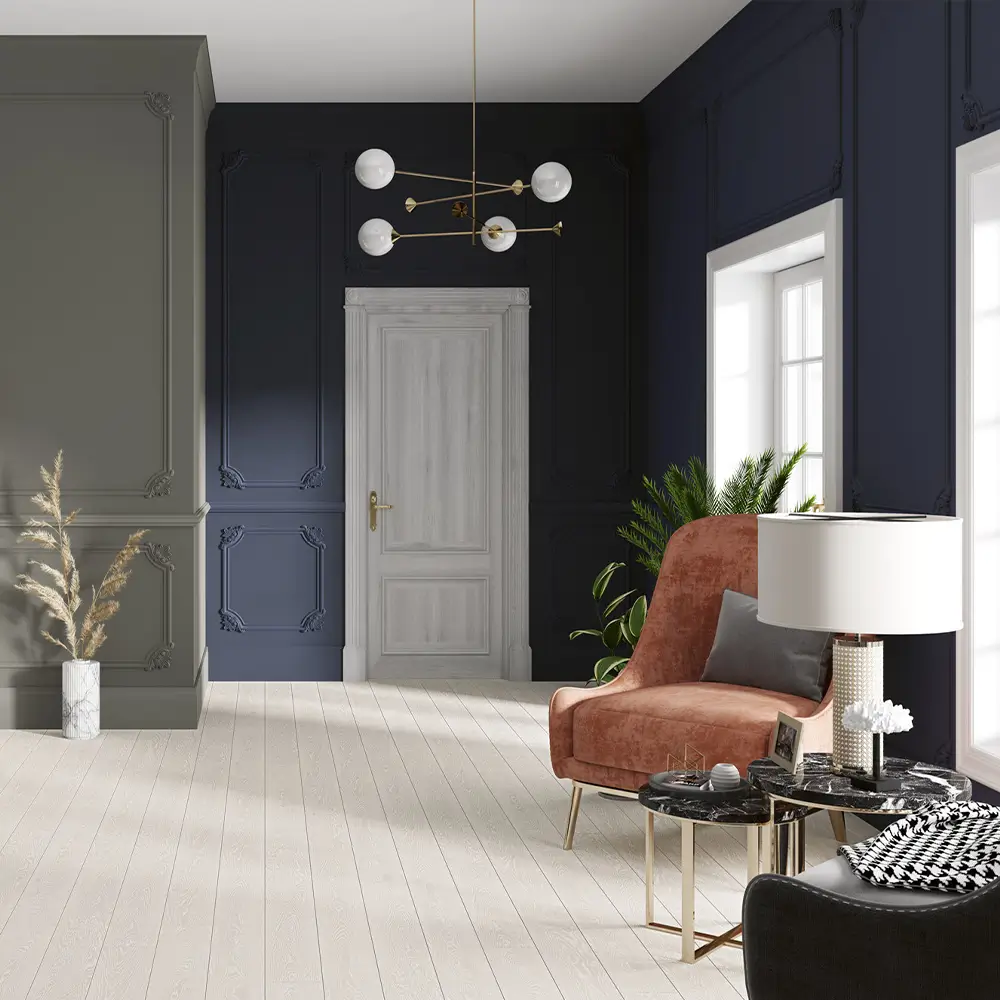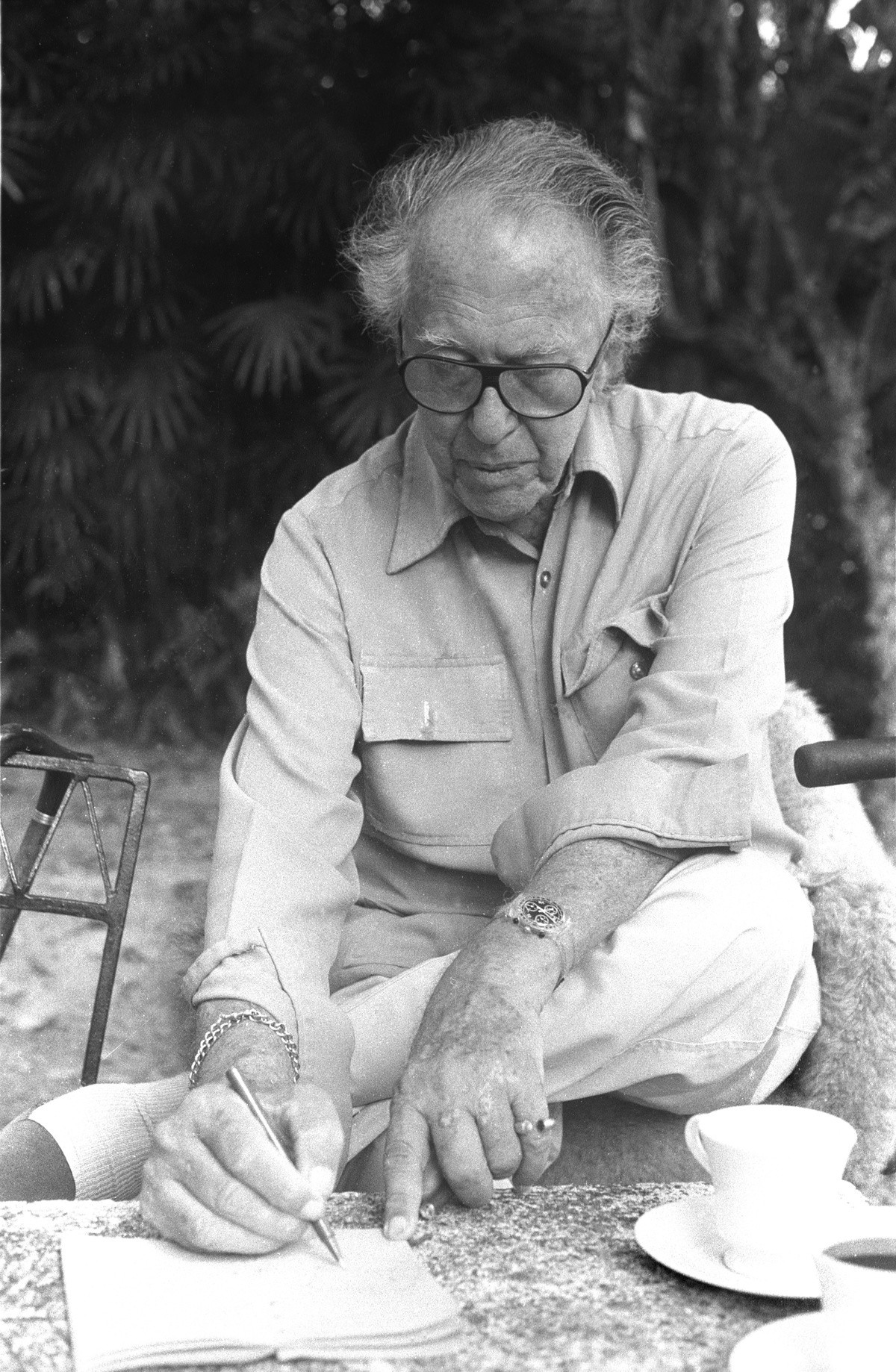
Category
inspiring ideas
inspiring ideas
Geoffrey Bawa (1919-2003), the most important representative of Sri Lanka and of the Asian architects of his generation, still continues to influence the next generations with his attitude prioritizing the climate-adapted transformation of local structures in their local scenery. Although the relationship that he establishes between the architecture and the water, outdoors, sea, and nature seem to be more fluid and incidental rather than formal; he actually creates spaces previously elaborated and designed.
He was born as the son of a wealthy Muslim lawyer father and a mother of Dutch origin while Sri Lanka was still known as Ceylon. He works for a law firm in the capital city of Colombo after he studied law and English in the UK; but he soon leaves his profession and embarks on a challenging journey that will take two years. He returns after Ceylon gains independence in 1948 and he buys an abandoned rubber estate in Lunuganga. As soon as he starts working in the late 1950s, he starts to build his house by buying a row of four tiny bungalows in a narrow alley and converting them one by one. This is Bawa’s first project showing his skill to combine elements from different times and places in order to create something new and original before he became an architect. He uses this self-closed “crowd of houses” with courtyards, porches and a veranda as a space laboratory for his preliminary research of his future projects. This is a collection of spaces comprising rooms without a roof, roofs without walls, pergolas, lattices, pools, and fountains.
Having received education on architecture firstly in Colombo from the architect HH Reid, and then at the Architectural Association in London in order to improve his technical knowledge, which he considered insufficient despite his passion for design; Bawa acquires the office of Reid who passed away in the meantime when he returned to Colombo and starts researching for a “new, vibrant, but essentially Sri Lankan architecture” together with young architects and artists. The long years that he works with his close Danish friend and partner, architect Ulrik Plesner enables Bawa to also develop his architectural identity combining the functionality and preciseness of the Scandinavian design with Sri Lanka’s traditional construction techniques. This is a “tropical modernist” architectural language representing a mixture of the modern and the traditional, the east and the west, the formal and the picturesque; and dissolving the boundaries between inside and outside, the building and the landscape. This month, our blog features one of the pioneers of green architecture; and we review the Heritance Kandalama project fully reflecting this approach.
HERITANCE KANDALAMA
The architecture of the nature-culture dualism
Bawa’s architectural language achieves perfection at the Heritance Kandalama fully corresponding to the concept of “green architecture”. In her article published on ArchNet, Ceridwen Owen describes this language as the “architecture of the nature-culture dualism”: “Visually, this building engages in a process of invisibility as the boundaries between inside and outside, architecture and landscape are dissolved. Although there are similar examples that are common in green architecture in nature-based tourism destinations, Bawa’s architecture makes a difference in that spatially, the building maintains a clarity of separation, denying its connection with the ground. It is this negotiation between the visual and the spatial realm, where one is simultaneously part of and distanced from the external environment, which is the site of its potentiality. It is both literally and metaphorically a space ‘between’ inside and outside, culture and nature, home and away.”
In Sri Lanka, It rises near Dambula, close to Sigiraya fort and rock formations that are especially visited by tourists. Bawa’s starting point was to ensure that the unique landscape of Sigiriya could be perceived at every point from the entrance to the lobby with spatial and visual fluency. One of the most beautiful features of the hotel is the large gates fashioned like the mouth of a cave located on the western side of the steep cliffs in the land embraced by the hotel. Visitors entering from here are swept up through a narrow corridor to the entrance under the shadow of a sloping canopy. After passing through a tunnel-like passage, they suddenly meet the feeling of freedom created by the open-top lobby and get their extraordinary view of Kandalama reservoir.
As one of the first projects that Bawa followed a minimalistic approach to building construction details, the hotel’s design surprises his fans accustomed to see local elements as with his previous projects. However, the architecture highlights the dramatic view of the topography comprising sharp rocks and breathtaking landscapes. Considered as one of Bawa’s most important structures, the hotel also demonstrates his ability to reconcile nature, climate and the built environment and to tell a strong architectural story. He used innovative building technologies and the systems that would mitigate the environmental impacts of the hotel business positioned on the shores of the lake. Heritance Kandalama is an excellent example of architecture prioritizing the preservation of natural beauties in settlements with minimal human intervention on the landscape, and minimizing its environmental impacts.
COUNTRY DECORATION STYLE
PREVIOUS
Bauhaus School and Today's Understanding of Design
NEXT


