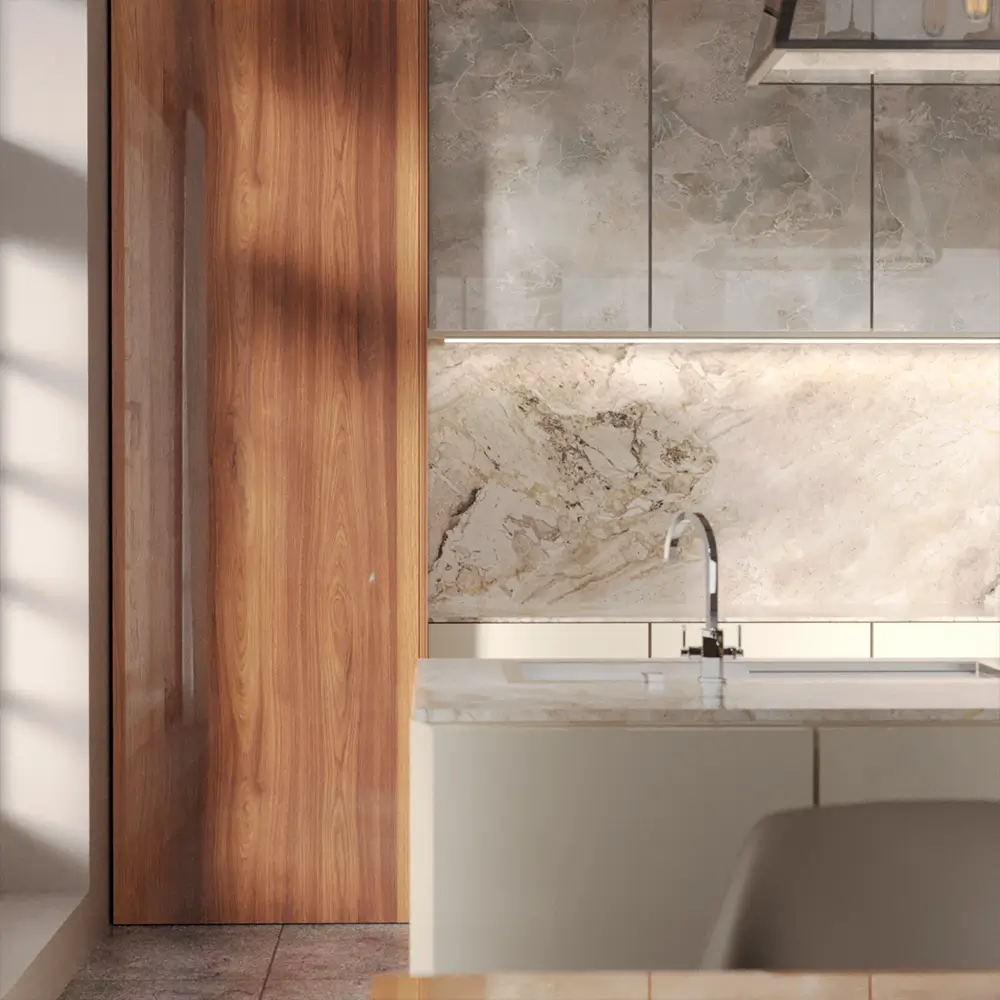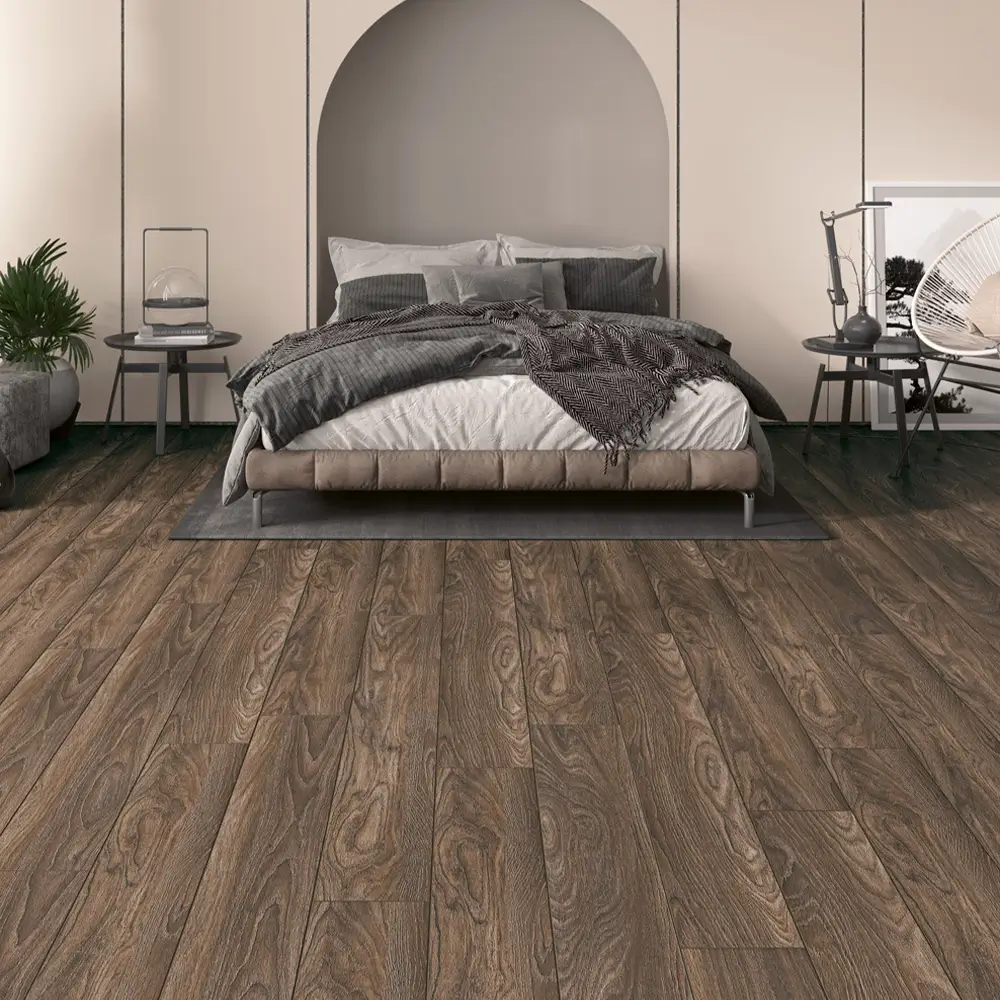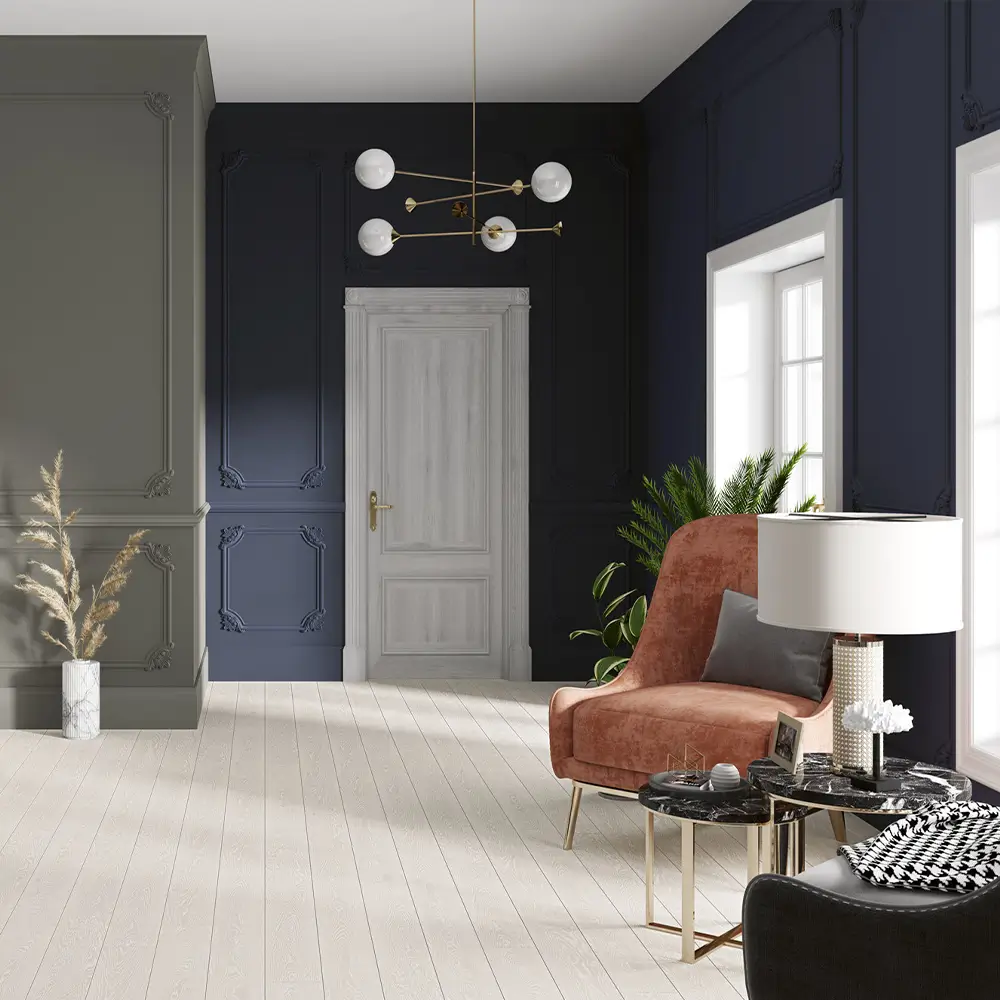
Category
inspiring ideas
inspiring ideas
In our blog where we tell about architects in the footsteps of the tree, we examine Bates Masi Architects in March. Providing full-scale architectural design services, Bates MasiArchitects' experience spans more than 50 years.
The origins of the Bates Masi architecture office go back to New York City, USA. Paul Masi, one of the partners of the architecture office, holds a bachelor's degree in architecture from Catholic American University and a master's degree in architecture from Harvard University. Co-founder Harry Bates holds a degree in architecture from North Carolina State University.
Since 2003, Bates Masi Architects have won 181 design awards for their projects that focus on the tree, and have been featured in major publications such as The New York Times, New York Magazine, Architectural Digest, Architectural Record, Metropolitan Home and Dwell. After winning many awards, Bates Masi Architects was inducted into the Interior Design Hall of Fame in 2013.
Projects Drawing Attention with the Use of Wood-Based Products
Bates Masi Architects draws attention with the use of wood-based products in the residential projects it designs.
Northwest Harbor
Bates Masi Architects created a very ambitious design for the Northwest Harbor residential project, which was realized in 2013 in the East Hampton region of New York. They developed innovative ideas by staying within the zoning rules for the project, which restricted the designer due to the zoning restrictions arising from its location on a wetland and was approached very sensitively.
The Bates Masi Architects team, who also worked on the interior decoration of the house, managed to create a remarkable work by considering the housing project as a whole. The project received the 2008 AIA Peconic Merit Award and AIA NYS Award of Merit, the 2013 Canadian Wood Council Award and the 2014 IDA Honorable Mention.
Mothersill
Also built in 2013, the Mothersill project highlighted the use of forest products in the raised sidewalks common in the Eastern Long Island coastal region. With these sidewalks, which are slightly higher than the ground, a path to the beach was created. The quality solution for the road leading to the beach, based on natural materials, has attracted attention.
For this vacation home in New York's Water Mill neighborhood, designers of Bates Masi Architects used tree sidewalks to highlight new landscape elements in a historic district. The project won the 2013 Interior Design Best of Year Winner, 2014 IDA "Gold" Award and 2015 Best on Archilovers awards.
Elizabeth II
Built in 2014 in Amagansett, also in New York, Elizabeth II used a series of parallel walls made of wood-based materials to isolate the house from the sound of the neighborhood. The walls used create an acoustic shadow to refract sound waves and create a quiet and isolated living space. The project received the 2014 Wood Design & Building Citation Award, 2015 AIA NYS Award of Excellence, 2015 IDA "Gold" Award and 2017 SARANY Merit Award.
Bates Masi Architects, who have received many awards for their successful projects over the years, continue their housing designs by prioritizing wood-based materials.
SIMPLE AND MYSTICAL: SOUTHEAST ASIA TREES
PREVIOUS
Bauhaus School and Today's Understanding of Design
NEXT


