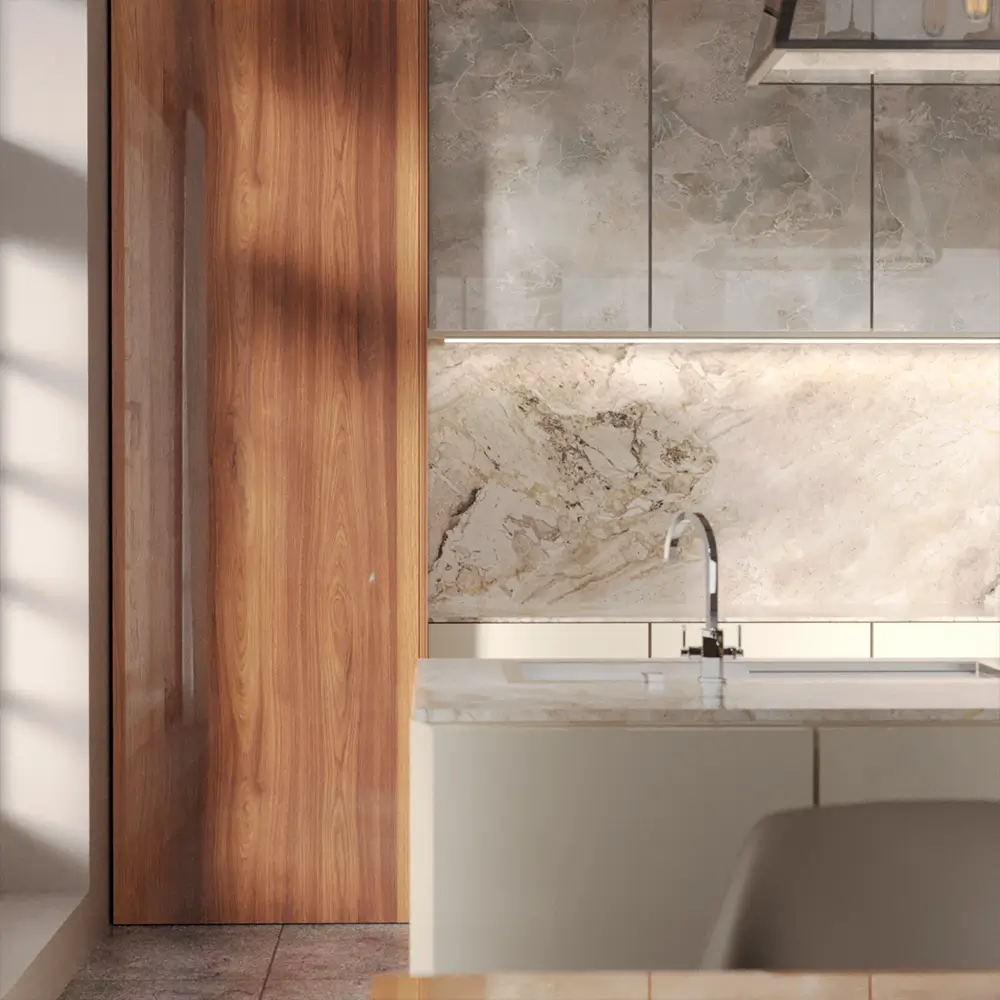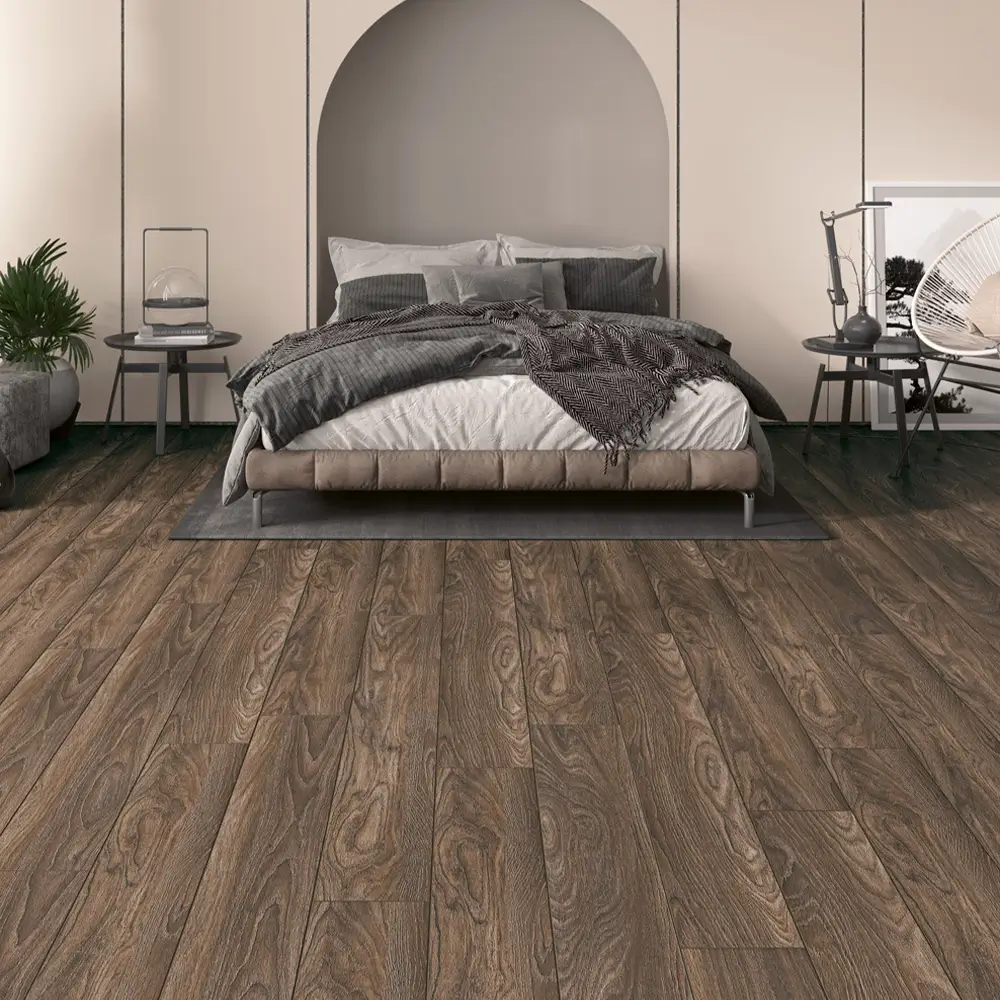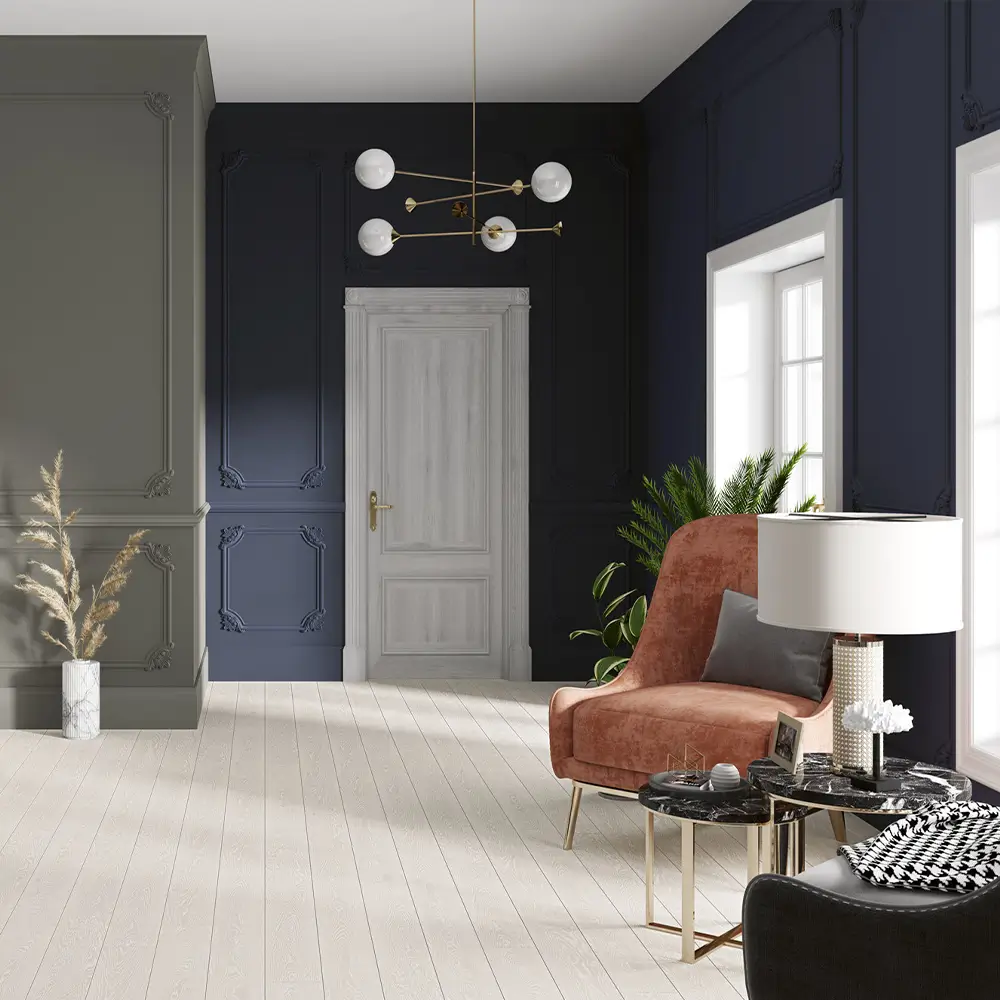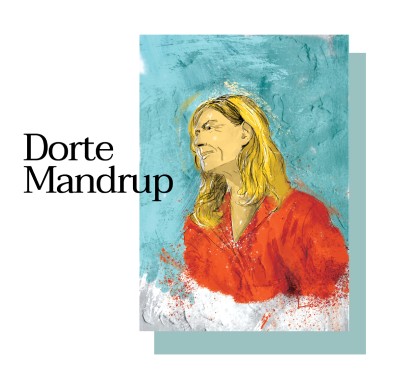
Category
inspiring ideas
inspiring ideas
In our blog where you can find the stories of architects in the footsteps of the tree, this month we review Dorte Mandrup. Born on July 28, 1961 in Aarhus, Denmark, Mandrup chose to study medicine at university, but later dropped out and turned to architecture. Having also studied sculpture and ceramics, her educational background is reflected in the methods of his studio. Dorte Mandrup graduated from Aarhus School of Architecture in Denmark in 1991 and 8 years after her graduation, she founded an architectural design studio in Copenhagen, the capital of Denmark.
Dorte Mandrup designs buildings in a variety of typologies including transformation projects, cultural, educational, and commercial buildings, where people feel comfortable.
Dorte Mandrup has won many awards for her projects since 2001. Some of them are 2001 Danish Wood Award, 2007 The Nykredit Architecture Prize, 2016 Swedish Timber Prize and 2017 Breeam Building of the year of Sweden Green Building Awards.
Projects Drawing Attention with the Use of Wood-Based Products
Read Nest
Located in the North Sjælland region of Denmark, the building is a private holiday home. With an area of approximately 10 m2, Read Nest resembles a small box. It was built with the idea that the owner can work or rest and relax in the most ideal conditions.
Completed in 2008, the project uses polished birch plywood for the interior and thuja wood for the facade.
Råå Preschool
The building was built in Råå, an old fishing village in Sweden. Designed as an interpretation of the dense settlement in the village, the characteristic mass of the building shapes the interior atmosphere, incorporating views of the sea and the landscape. Specially designed for children to make the most of sunlight all year round.
Completed in 2013, the building was awarded "Best Building of the Year" by the Skåne Architecture Prize in 2014 and "Architecture - Public with Distinction" by the German Design Council in 2015.
Dorte Mandrup, who has also had UNESCO-related projects thanks to her successful designs over the years, continues to work on designs that prioritize wood-based materials.
A GIFT FROM THE ARID LANDS: AUSTRALIAN TREES
PREVIOUS
Bauhaus School and Today's Understanding of Design
NEXT


